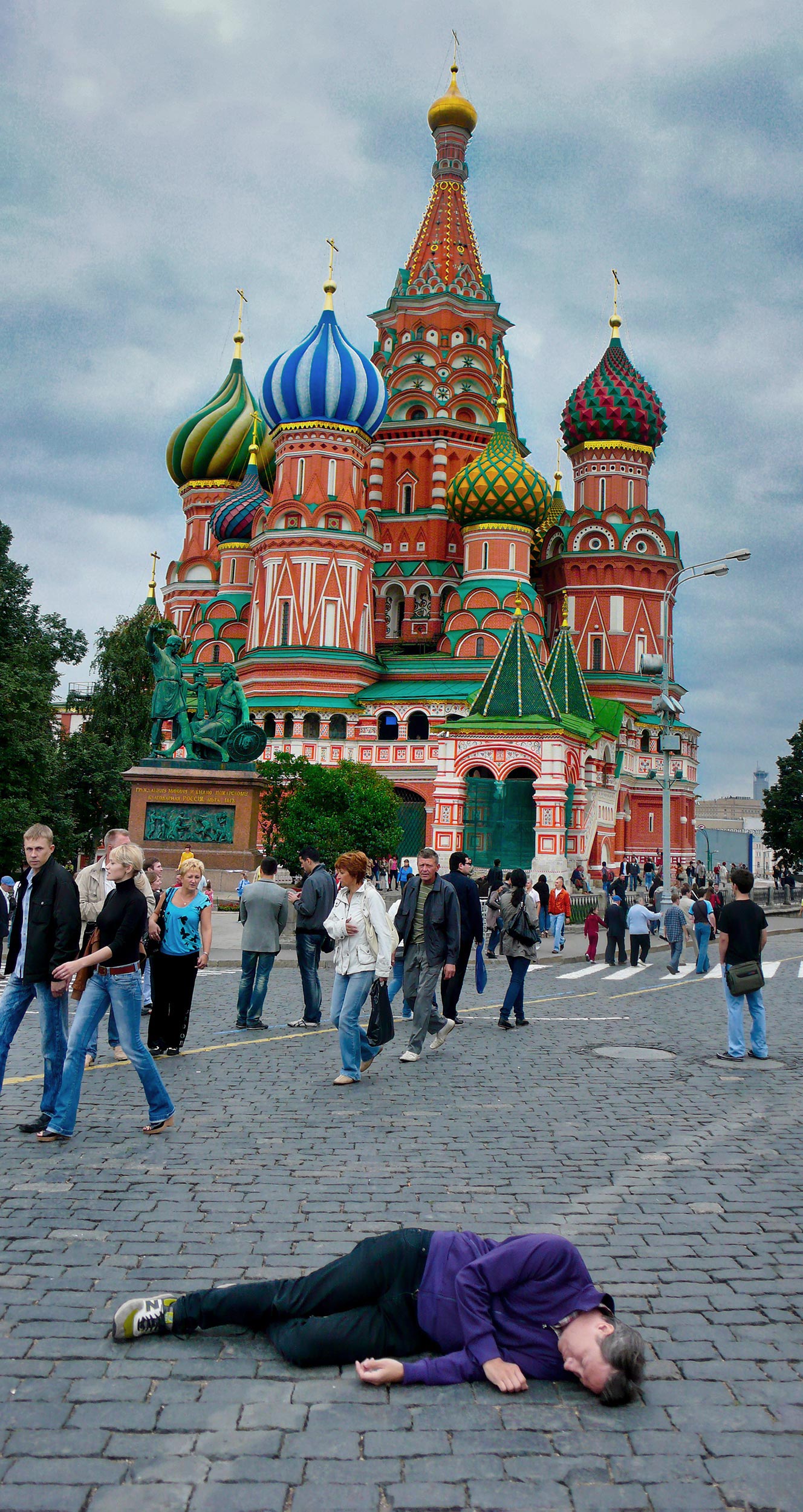Saint Basil's Cathedral
Saint Basil's Cathedral
The Cathedral of Vasily the Blessed, commonly known as Saint Basil's Cathedral, is a church in Red Square in Moscow, Russia and is one of the most recognizable symbols of the country. The building, now a museum, is officially known as the Cathedral of the Intercession of the Most Holy Theotokos on the Moat or Pokrovsky Cathedral.
“It was built from 1555 to 1561 on orders from Ivan the Terrible and commemorates the capture of Kazan and Astrakhan. It was the city’s tallest building until the completion of the Ivan the Great Bell Tower in 1600”
The original building, known as Trinity Church and later Trinity Cathedral, contained eight churches arranged around a ninth, central church of Intercession; a tenth church was erected in 1588 over the grave of venerated local saint Vasily (Basil). In the 16th and 17th centuries, the church, perceived (as with all churches in Byzantine Christianity) as the earthly symbol of the Heavenly City, was popularly known as the "Jerusalem" and served as an allegory of the Jerusalem Temple in the annual Palm Sunday parade attended by the Patriarch of Moscow and the Tsar.
The building is shaped like the flame of a bonfire rising into the sky, a design that has no parallel in Russian architecture. The cathedral foreshadowed the climax of Russian national architecture in the 17th century.
As part of the program of state atheism, the church was confiscated from the Russian Orthodox community as part of the Soviet Union's anti-theist campaigns and has operated as a division of the State Historical Museum since 1928. It was completely secularized in 1929 and remains a federal property of the Russian Federation.
Architectural style
Because the church has no analogue—in preceding, contemporary, or later architecture of Muscovy and Byzantine cultural tradition in general—the sources that inspired Barma and Postnik are disputed. Eugène Viollet-le-Duc rejected European roots for the cathedral, opining that its corbel arches were Byzantine and ultimately Asian. A modern "Asian" hypothesis considers the cathedral a recreation of Qolşärif Mosque, which was destroyed by Russian troops after the siege of Kazan.
Nineteenth-century Russian writers, starting with Ivan Zabelin, emphasized the influence of the vernacular wooden churches of the Russian North; their motifsmade their ways into masonry, particularly the votive churches that did not need to house substantial congregations.[33] David Watkin also wrote of a blend of Russian and Byzantine roots, calling the cathedral "the climax" of Russian vernacular wooden architecture.
The church combines the staggered layered design of the earliest (1505–1508) part of the Ivan the Great Bell Tower, the central tent of the Church of Ascension in Kolomenskoye (1530s), and the cylindric shape of the Church of Beheading of John the Baptist in Dyakovo (1547); but the origin of these unique buildings is equally debated. The Church in Kolomenskoye, according to Sergei Podyapolsky, was built by Italian Petrok Maly, although mainstream history has not yet accepted his opinion. Andrey Batalov revised the year of completion of Dyakovo church from 1547 to the 1560s–70s, and noted that Trinity Church could have had no tangible predecessors at all.
Layout
Instead of following the original ad hoc layout (seven churches around the central core), Ivan's architects opted for a more symmetrical floor plan with eight side churches around the core, producing "a thoroughly coherent, logical plan" despite the erroneous latter "notion of a structure devoid of restraint or reason" influenced by the memory of Ivan's irrational atrocities. The central core and the four larger churches placed on the four major compass points are octagonal; the four diagonally placed smaller churches are cuboid, although their shape is barely visible through later additions. The larger churches stand on massive foundations, while the smaller ones were each placed on a raised platform, as if hovering above ground.
Although the side churches are arranged in perfect symmetry, the cathedral as a whole is not. The larger central church was deliberately offset to the west from the geometric center of the side churches, to accommodate its larger apse on the eastern side. As a result of this subtle calculated asymmetry, viewing from the north and the south presents a complex multi-axial shape, while the western facade, facing the Kremlin, appears properly symmetrical and monolithic. The latter perception is reinforced by the fortress-style machicolation and corbeled cornice of the western Church of Entry into Jerusalem, mirroring the real fortifications of the Kremlin.
Inside the composite church is a labyrinth of narrow vaulted corridors and vertical cylinders of the churches. Today the cathedral consists of nine individual chapels. The largest, central one, the Church of the Intercession, is 46 metres (151 ft) tall internally but has a floor area of only 64 square metres (690 sq ft). Nevertheless, it is wider and airier than the church in Kolomenskoye with its exceptionally thick walls.[ The corridors functioned as internal parvises; the western corridor, adorned with a unique flat caissoned ceiling, doubled as the narthex.
UNESCO Worls Heritage Site
The church has been part of the Moscow Kremlin and Red Square UNESCO World Heritage Site since 1990
Date: August 2010
Photographer: Merche Mateo
Additional information: wikipedia




